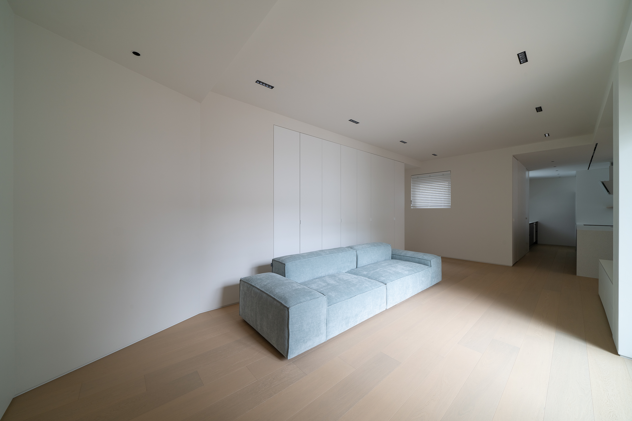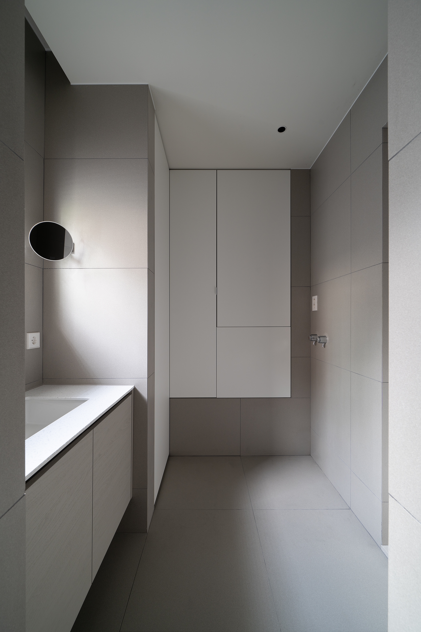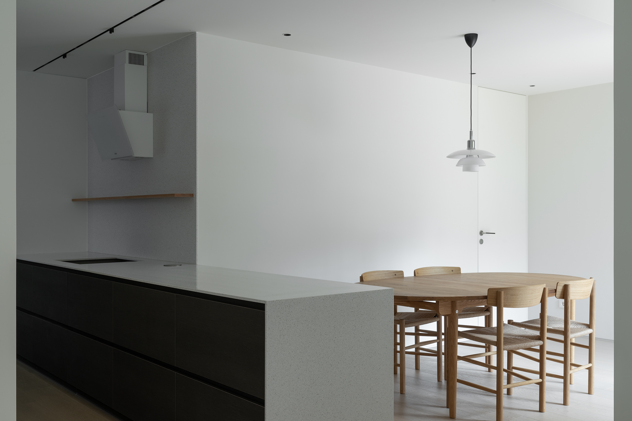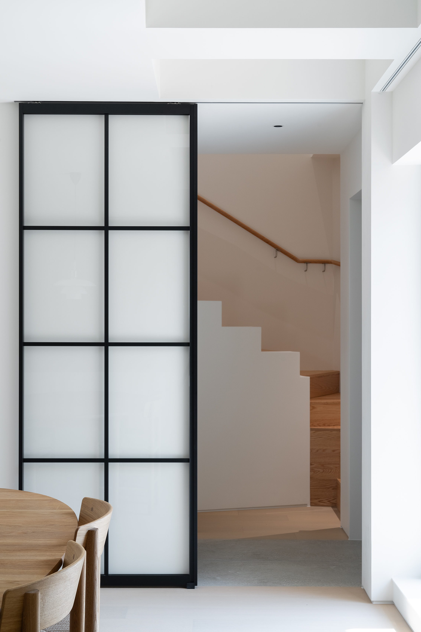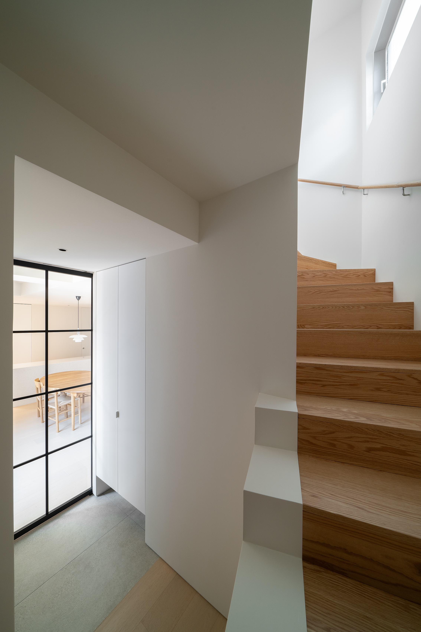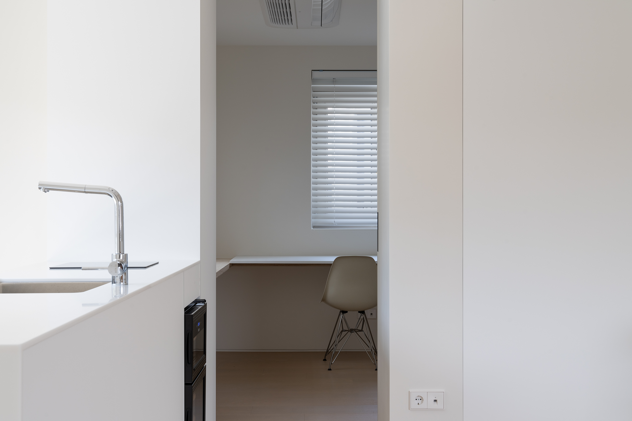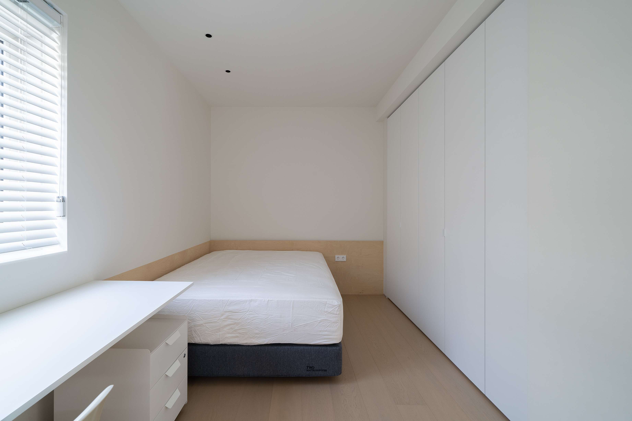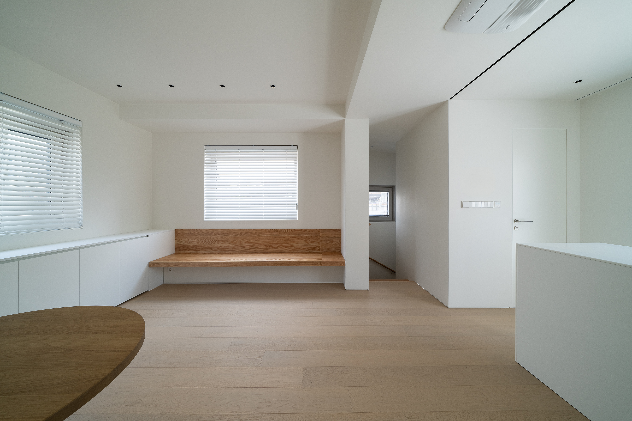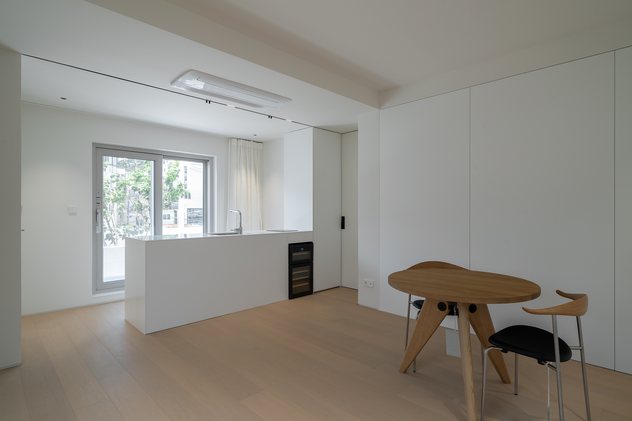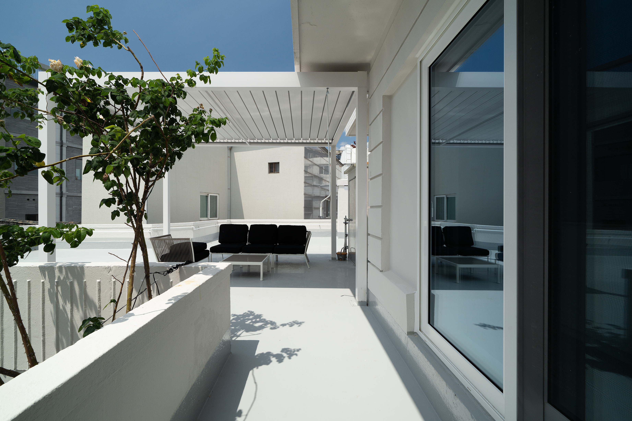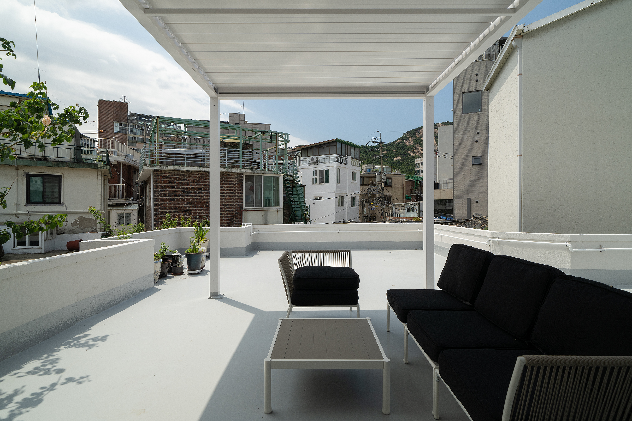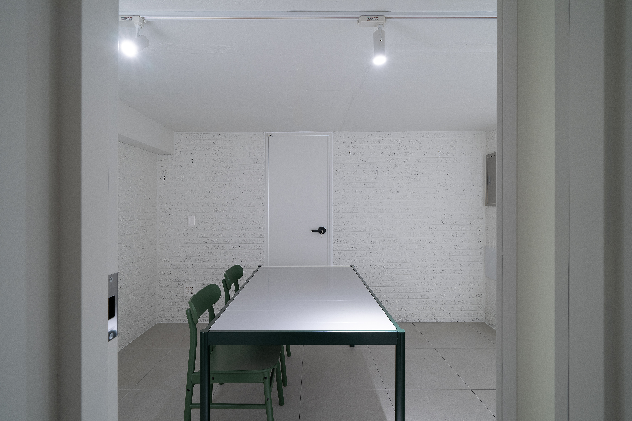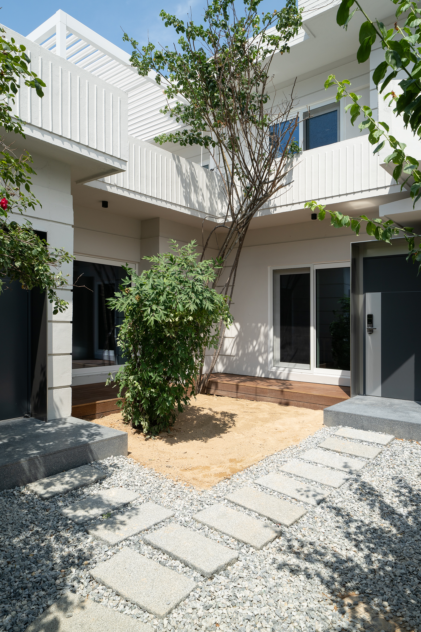
CB HOUSE
CHEBUDONG SEOUL
2024
한옥이 대부분인 서촌의 중심부에 3세대가 이어 살고있는 2층 양옥집을 리노베이션하는 프로젝트이다.
그 옛날 2개의 대지를 연결시켜 하나의 집으로 만들고, 두가정의 보금자리였었던지라 모이는 공간은 협소했고, 개인을 위한 공간이 면적의 대부분을 차지하고 있었다. 그래서 이를 가족구성원이 모일 수 있는 하나의 공간으로 다시 구성하였다.
지하는 기름 보일러실로 낡은 채로 버려져 있었다. 지하의 습기를 잡기 위해 방습공사를 진행하고, 밝은 칼라의 도장과 조도를 높여, 발고 새로운 분위기로의 전환을 꾀했다.
외부공간인 마당과 테라스는 인왕산을 품은채 예전의 모습 그대로 사용하고 있었다. 마당은 정리하고, 테라스에는 파고라를 설치하여 가족들이 인왕산을 보며 휴식을 취할 수 있도록 하였다.
It is a project to renovate two-story Yangok house, where three generations have lived in the center of Seochon, where most of the hanoks are located.
In the old days , the two lots of land was connected to form a single house, and since it was a home for two families, the space to gather was small, and space for individuals occupied most of area.
So it was reorganized into a single house where family members can gather.
The basement had been abandoned as a oil boiler room. Moisture-proof work was carried out to control the moisture in the basement, and the light painting and illumination were increased to break the transition to a new atmosphere.
The yard and terrace, which are outer spaces, were used as they were before, embracing Inwangsan Moutain. The yard was reorganized and a pagora was installed on the terrace so that family can take rest with Inwangsan Mountain.
Project by Plainvanillastudio
Photography br Dayoffphotost
그 옛날 2개의 대지를 연결시켜 하나의 집으로 만들고, 두가정의 보금자리였었던지라 모이는 공간은 협소했고, 개인을 위한 공간이 면적의 대부분을 차지하고 있었다. 그래서 이를 가족구성원이 모일 수 있는 하나의 공간으로 다시 구성하였다.
지하는 기름 보일러실로 낡은 채로 버려져 있었다. 지하의 습기를 잡기 위해 방습공사를 진행하고, 밝은 칼라의 도장과 조도를 높여, 발고 새로운 분위기로의 전환을 꾀했다.
외부공간인 마당과 테라스는 인왕산을 품은채 예전의 모습 그대로 사용하고 있었다. 마당은 정리하고, 테라스에는 파고라를 설치하여 가족들이 인왕산을 보며 휴식을 취할 수 있도록 하였다.
It is a project to renovate two-story Yangok house, where three generations have lived in the center of Seochon, where most of the hanoks are located.
In the old days , the two lots of land was connected to form a single house, and since it was a home for two families, the space to gather was small, and space for individuals occupied most of area.
So it was reorganized into a single house where family members can gather.
The basement had been abandoned as a oil boiler room. Moisture-proof work was carried out to control the moisture in the basement, and the light painting and illumination were increased to break the transition to a new atmosphere.
The yard and terrace, which are outer spaces, were used as they were before, embracing Inwangsan Moutain. The yard was reorganized and a pagora was installed on the terrace so that family can take rest with Inwangsan Mountain.
Project by Plainvanillastudio
Photography br Dayoffphotost


